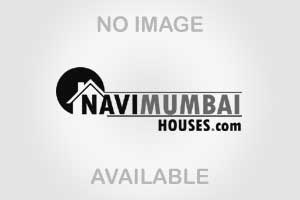
Hiranandani Woodspring in Kalyan
House of Hiranandani
Kalyan50.00 Lac To 75.00 Lac Onwards
Hiranandani Woodspring Mumbai Beyond Thane presents an exclusive opportunity to own a stunning home that offers all kinds of amenities and facilities. This includes a swimming pool, lounge, and easy access to cricket pitch. It also has a badminton court, an exclusive offering only for Hiranandani Woodspring residents. Hiranandani Woodspring has an excellent combination of comfort and convenience to suit every requirement as well as need.
- Hiranandani Kalyan by House of Hiranandani is a premium project in Mumbai beyond Thane that offers a blend of elegance and exclusivity. This new address will house elegant residences, providing the comfort and well-being of its residents.
- Hiranandani Kalyan is scheduled for possession in Jan, 2028.
- Hiranandani Kalyan has created unique floor designs and layouts to enhance the comfort and convenience of its residents. It promises its residents a stress-free lifestyle in which privacy and independence go hand in hand for all homeowners. Hiranandani Kalyan has built 3 towers in this project, each having 25 floors and only 531 units. Hiranandani Kalyan will be an elite address, since it would be sprawled across 4.25 acres, making it one of the most luxuriously developed complexes in the Mumbai beyond Thane region. Every resident will have an outstanding selection of facilities, and each property at Hiranandani Kalyan will have a wonderful view, ensuring a relaxing atmosphere for its owners after a taxing day at work.
Flooring Vitrified tiles for Living/Dining/ Passage Vitrified tiles for Bedrooms /Kitchen /Toilets. Entrance Hall Vitrified tiles for flooring and dado Lift Lobby Vitrified tile flooring & skirting & Acrylic paints on Walls & ceiling Elevators High speed Automatic elevators Doors 1.Flush doors with high quality fittings 2.Main door with Laminate 3.Other doors with Enamel paint Windows Powder Coated Aluminum windows Kitchen 1. Granite platform with stainless Steel sink 3. Provision for water purifier in kitchen Toilets 1.Concealed Plumbing 2.Light Fixtures and exhaust fans provided 3.Floor mounted EWC 4.Toilet fittings Water Supply Underground / Overhead storage tanks of suitable capacity with pumps Plumbing 1.Corrosion resistant plumbing system 2.Good quality PVC drainage & Storm water pipes Electrical 1.Ample points with modular switches & concealed conduits for power, lighting & fans and good quality copper wiring 2.ELCB & circuit breakers of suitable capacity Generator 1. Backup for common area lighting & lifts Fire Fighting U.G. & O.H. tanks in fire fighting with pumps & wet riser Telephone 1.Telephone points in living, dining & bedroom 2.Intercom facility from all apartments to security guards at the main entrance Surveillance CCTV camera at Entrance Lobby Water Proofing & Termite Control 1.Terrace & Toilet water proofing 2.Termite control provided in foundation Structure RCC Framed Structure Staircase Kota or equivalent for flooring with skirting and Acrylic paints for walls
- East west facing apartments and no apartment is overlooking another
- Miyawaki forest for greenery
- EV charging points in parking
- Intercom
- Lift
- Open Parking
- Power Backup
- Kids Play Area
- Fire Fighting
- Swimming Pool
- GYM
- CCTV Camera










Hiranandani Woodspring OC Certificate
Log In
Don't Have An Account? Go For Signup