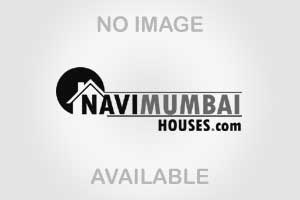
Mahindra Happinest Kalyan 2 in Kalyan
Mahindra Lifespace Developers Ltd
Kalyan39.60 Lac To 58.42 Lac Onwards
Mahindra Happinest Kalyan -2 offers spacious 1, 2 & 3 BHK homes. 55+ thoughtfully designed, distinct amenities to take care of all the aspects of health whether social, mental or physical. Project just off the Mumbai-Nashik Expressway, and 2 minutes from the planned Rajnouli metro station. Easy commute access via metro-rail-road to various part of the city without any hassle. Homes with cross-ventilation, WFH corner, efficient layout and a balcony
Mahindra Happinest Kalyan Project A is a residential project developed by Mahindra Lifespaces at Kalyan West in Kalyan West. The project aims to offer a comfortable living condition to the residents by encompassing Storm Water Drains, Solid Waste Management And Disposal, Landscaping & Tree Planting, Fire Protection And Fire Safety Requirements and Energy Management, adding to its existing many facilities.
Mahindra Happinest Kalyan Project A is a residential project in Kalyan West, Thane. It is set in an area of 4 Acres . Mahindra Happinest Kalyan Project A offers Apartment. Available configurations include 1 BHK, 2 BHK. Apartment, as per the area plan, are in the size range of 364.0 - 600.0 sq.ft.. The property is Under Construction. The project was launched in November 2019 and possession date of Mahindra Happinest Kalyan Project A is Jun, 2024. Mahindra Happinest Kalyan Project A is located in Ranjnoli, Kalyan - Bhiwandi Rd, Junction, Kalyan East. The project is developed by Mahindra Lifespaces. There are 488 units for sale.
- 1, 2 & 3 BHK just 2 minutes from the planned Rajnouli metro station and Off Mumbai-Nashik Expressway
- Only homes in the micro-market providing truly cross-ventilated homes with more than 2 rooms having opposite side windows for the flow of air
- Homes with ~120-142 sqft large master bedroom made with zero wastage of carpet area
- Approx. 6.6 acres of land parcel, 4 towers (G+14 storey), Multilevel car park and a grand clubhouse
- Homes with 55+ lifestyle amenities focused on physical, mental and social health
- Intercom
- Lift
- Open Parking
- Security
- Power Backup
- Kids Play Area
- GYM
- CCTV Camera










Mahindra Happinest Kalyan 2 OC Certificate
Log In
Don't Have An Account? Go For Signup